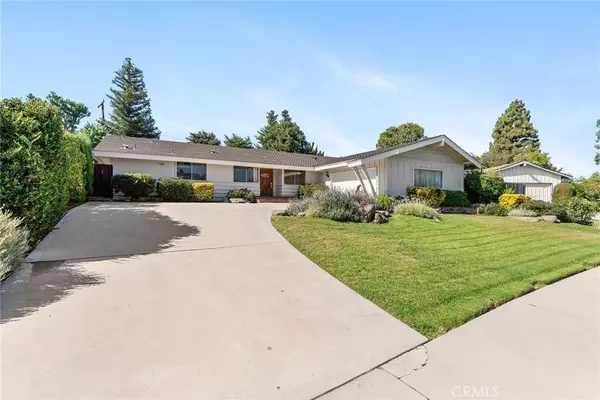23836 Crosson DR Woodland Hills, CA 91367
UPDATED:
11/03/2024 01:21 AM
Key Details
Property Type Single Family Home
Sub Type Single Family Residence
Listing Status Active Under Contract
Purchase Type For Sale
Square Footage 2,048 sqft
Price per Sqft $585
MLS Listing ID SR24185336
Bedrooms 3
Full Baths 2
Construction Status Repairs Cosmetic
HOA Y/N No
Year Built 1961
Lot Size 0.255 Acres
Property Description
The gracious brick entry leads to a spacious floor plan bathed in natural light, featuring dramatic wood-beamed ceilings and a dual-sided fireplace that creates a warm, inviting atmosphere between the living and dining rooms. Glass sliders open to the expansive backyard, which is perfect for entertaining.
Adjacent to the formal dining room is the cook's kitchen, complete with oak cabinetry, a breakfast nook, pantry, and a separate laundry room with a utility sink and washer/dryer hookups. The primary suite offers an ensuite bath, Roman tub, and ample closet space, and two additional generous bedrooms and a full bath are conveniently nearby.
The resort-like backyard is highlighted by a swimmer’s pool trimmed in Bouquet Canyon stone, an expansive covered patio, and a canopy of mature trees that provide privacy and tranquility. Additional features include a newer water heater and an attached 2-car garage with a roll-up door.
Conveniently located near Calabasas, Westfield Topanga, The Village, and some of the valley’s best dining and shopping, this property offers endless possibilities. Whether you choose to make minimal updates now or undertake a full remodel later, this is your chance to live the fairytale life or elevate it to the next level.
Location
State CA
County Los Angeles
Area Whll - Woodland Hills
Zoning LARE11
Rooms
Main Level Bedrooms 3
Ensuite Laundry Washer Hookup, Inside, Laundry Room
Interior
Interior Features Beamed Ceilings, Breakfast Area, Eat-in Kitchen, Laminate Counters, All Bedrooms Down, Bedroom on Main Level, Main Level Primary, Primary Suite, Walk-In Closet(s)
Laundry Location Washer Hookup,Inside,Laundry Room
Heating Central, Forced Air, Fireplace(s)
Cooling Central Air
Flooring Carpet, Wood
Fireplaces Type Living Room
Fireplace Yes
Appliance Dishwasher, Disposal, Gas Oven, Gas Range, Water Heater
Laundry Washer Hookup, Inside, Laundry Room
Exterior
Garage Door-Multi, Driveway, Garage Faces Front, Garage, Side By Side
Garage Spaces 2.0
Garage Description 2.0
Fence Wood
Pool Gunite, In Ground, Private
Community Features Curbs, Street Lights, Sidewalks
Utilities Available Cable Available, Electricity Connected, Natural Gas Connected, Sewer Connected
View Y/N No
View None
Roof Type Composition,Shingle
Accessibility Grab Bars
Porch Enclosed, Stone
Parking Type Door-Multi, Driveway, Garage Faces Front, Garage, Side By Side
Attached Garage Yes
Total Parking Spaces 2
Private Pool Yes
Building
Lot Description Back Yard, Front Yard, Lawn, Landscaped, Ranch, Sprinkler System, Street Level
Dwelling Type House
Story 1
Entry Level One
Foundation Raised
Sewer Public Sewer
Water Public
Architectural Style Ranch
Level or Stories One
New Construction No
Construction Status Repairs Cosmetic
Schools
School District Los Angeles Unified
Others
Senior Community No
Tax ID 2045022013
Security Features Carbon Monoxide Detector(s),Smoke Detector(s)
Acceptable Financing Cash, Conventional
Listing Terms Cash, Conventional
Special Listing Condition Trust

GET MORE INFORMATION





