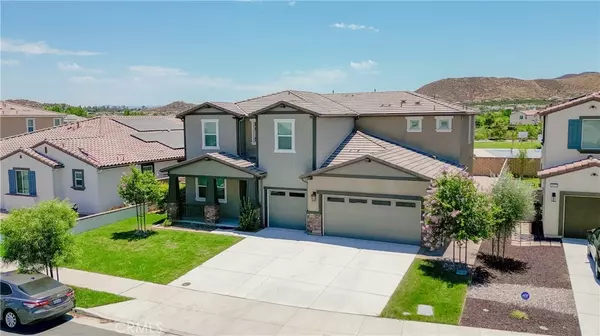29945 Urtica CT Menifee, CA 92584
UPDATED:
11/04/2024 01:00 AM
Key Details
Property Type Single Family Home
Sub Type Single Family Residence
Listing Status Active
Purchase Type For Sale
Square Footage 3,682 sqft
Price per Sqft $312
MLS Listing ID TR24151327
Bedrooms 5
Full Baths 4
Condo Fees $130
HOA Fees $130/mo
HOA Y/N Yes
Year Built 2021
Lot Size 7,405 Sqft
Property Description
Location
State CA
County Riverside
Area Srcar - Southwest Riverside County
Rooms
Main Level Bedrooms 1
Ensuite Laundry Laundry Room
Interior
Interior Features Built-in Features, Breakfast Area, Separate/Formal Dining Room, High Ceilings, Open Floorplan, Pantry, Recessed Lighting, Storage, Wired for Data, Wired for Sound, Bedroom on Main Level, Walk-In Pantry, Walk-In Closet(s)
Laundry Location Laundry Room
Heating Central
Cooling Central Air
Flooring See Remarks
Fireplaces Type None
Inclusions Washer and Dryer, Security Cameras pre wired while house was built, Flood Lights, Refrigerator. All personal items may included in sale with offers above asking price.
Fireplace No
Appliance Built-In Range, Dishwasher, Microwave, Refrigerator, Range Hood, Water Softener, Tankless Water Heater, Water Purifier, Dryer, Washer
Laundry Laundry Room
Exterior
Garage Spaces 3.0
Garage Description 3.0
Pool Community, In Ground, Association
Community Features Biking, Curbs, Dog Park, Hiking, Park, Storm Drain(s), Street Lights, Sidewalks, Pool
Amenities Available Clubhouse, Sport Court, Dog Park, Outdoor Cooking Area, Other Courts, Barbecue, Picnic Area, Playground, Pool, Spa/Hot Tub, Trail(s)
View Y/N Yes
View Hills, Mountain(s)
Porch Covered
Attached Garage Yes
Total Parking Spaces 3
Private Pool No
Building
Lot Description 0-1 Unit/Acre, Paved
Dwelling Type House
Story 2
Entry Level Two
Sewer Public Sewer
Water Public
Level or Stories Two
New Construction No
Schools
School District Menifee Union
Others
HOA Name Audie Murphy Ranch
Senior Community No
Tax ID 341270002
Acceptable Financing Cash, Conventional, 1031 Exchange, FHA, Submit, VA Loan
Green/Energy Cert Solar
Listing Terms Cash, Conventional, 1031 Exchange, FHA, Submit, VA Loan
Special Listing Condition Standard

GET MORE INFORMATION





