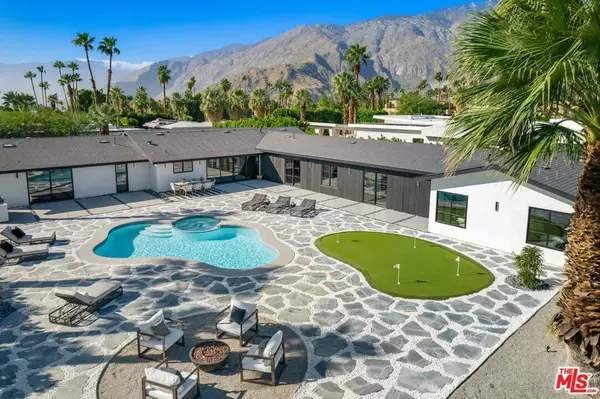538 E Miraleste CT Palm Springs, CA 92262
UPDATED:
09/30/2024 06:53 PM
Key Details
Property Type Single Family Home
Sub Type Single Family Residence
Listing Status Active
Purchase Type For Rent
Square Footage 3,524 sqft
Subdivision El Mirador
MLS Listing ID 24372731
Bedrooms 6
Full Baths 1
Three Quarter Bath 4
Construction Status Updated/Remodeled
HOA Y/N No
Rental Info 12 Months
Year Built 1974
Lot Size 0.390 Acres
Property Description
Location
State CA
County Riverside
Area 332 - Central Palm Springs
Zoning R1B
Rooms
Ensuite Laundry Laundry Room
Interior
Interior Features Ceiling Fan(s), Cathedral Ceiling(s), Separate/Formal Dining Room, Furnished, High Ceilings, Open Floorplan, Smart Home, Walk-In Pantry, Walk-In Closet(s)
Laundry Location Laundry Room
Heating Central, Fireplace(s)
Cooling Central Air
Flooring Tile
Fireplaces Type Living Room, Primary Bedroom
Inclusions water, trash, gardner, pool maintenance
Furnishings Furnished Or Unfurnished
Fireplace Yes
Appliance Barbecue, Dishwasher, Disposal, Gas Oven, Gas Range, Microwave, Oven, Refrigerator, Range Hood, Self Cleaning Oven
Laundry Laundry Room
Exterior
Garage Door-Multi, Driveway, Garage, Garage Door Opener, Gated, Paved, Private, On Street
Garage Spaces 2.0
Garage Description 2.0
Fence Block, Stucco Wall
Pool In Ground, Salt Water, Tile
Community Features Gated
View Y/N Yes
View Mountain(s)
Roof Type Composition,Metal,Shingle
Porch Concrete, Open, Patio, Stone
Parking Type Door-Multi, Driveway, Garage, Garage Door Opener, Gated, Paved, Private, On Street
Attached Garage Yes
Total Parking Spaces 4
Building
Lot Description Back Yard, Front Yard, Landscaped, Rectangular Lot, Yard
Faces South
Story 1
Entry Level One
Foundation Slab
Sewer Other, Septic Type Unknown
Architectural Style Modern
Level or Stories One
New Construction No
Construction Status Updated/Remodeled
Others
Pets Allowed Yes
Senior Community No
Tax ID 507030018
Security Features Carbon Monoxide Detector(s),Fire Detection System,Gated Community,Smoke Detector(s)
Pets Description Yes

GET MORE INFORMATION





